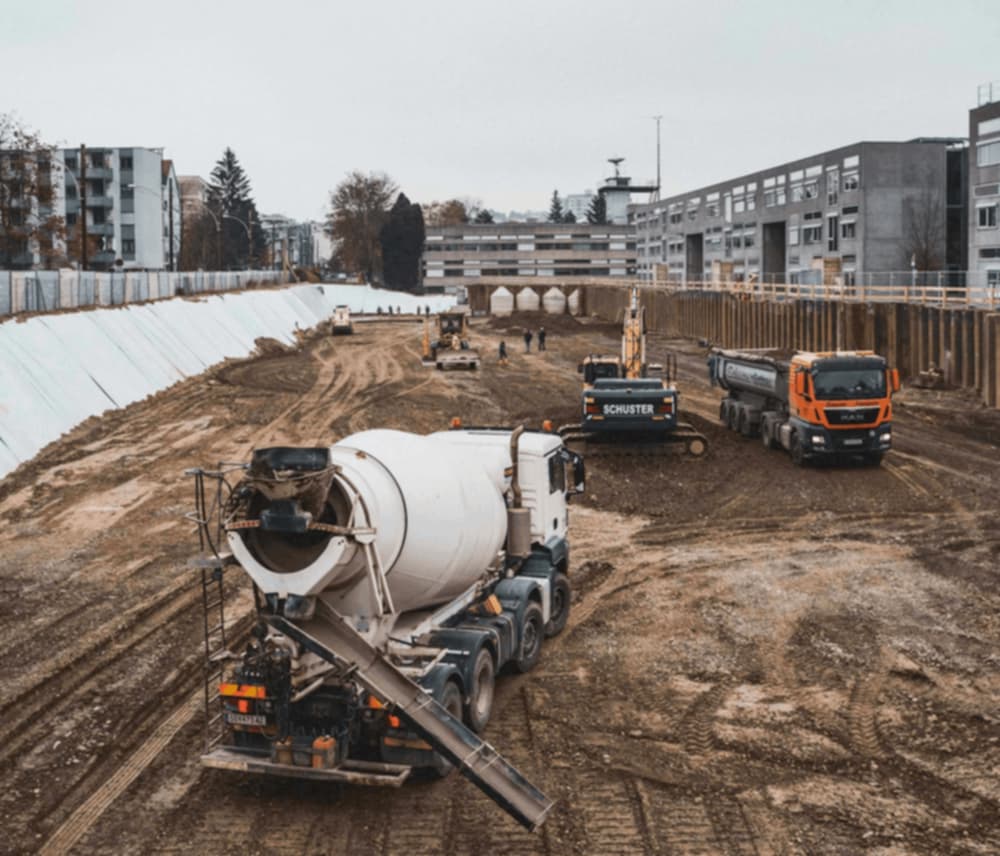recordIT
inspect3d
inspect3d
inspect3D: Structural inspection of 3D-captured infrastructure structures
Time saving, efficiency and quality of results
The spatial localisation, especially with regard to the long-term and cumulative documentation on the structure, as well as the creation of a digital twin of the structures provide the basis for further work and planning. The "single source of truth" generated in this way also forms the basis for transparent reporting and time savings. As a result, closure times for infrastructure structures can be planned better and even be avoided. Photos and information collected and created in the course of inspections and tests are located on site in the 3D model of the structure and are available there for retrieval. This ensures that once information has been recorded, it is "permanently" anchored to the structure. The information can be called up via the installed tags (QR codes) along the structure.
Advantages as a building owner
All control and logs in one place
All photos and information located on the building in 2D and 3D
3D model with all information
Cumulative damage history
Master data management
3D model with the located photos as viewer software in the office
Evaluation options
Advantages for examiners
Standardised documents
No formatting by the engineer
Photos and information available at the on-site audit
Preparation of the test documents is largely omitted
Time and cost saving
Fewer sources of error
What recordIT inspect3d can do:
Camera
QR Code
Sketches
CSV Files
Structures
Navigation
Master data
3D location
Photo upload
Text modules
Company layout
Individual checklists
Single Point of Truth
Allocation of access rights
Combination of 2D and 3D data
Individual report templates / templates
Standardised, time-saving inspection and test reports for bridges, retention basins, retaining structures, transverse & longitudinal structures
Correct location of damaged areas and photos on the object plans
Location of the damage patterns on the 3D model
Automatic sorting of collected data still during the building inspection
Generation of defect numbers based on a predefined structure
Use of inventory data for future controls and audits
Realistic representation of the structure in 3D through the "viewer function" with the images and defects created in the course of the inspection

